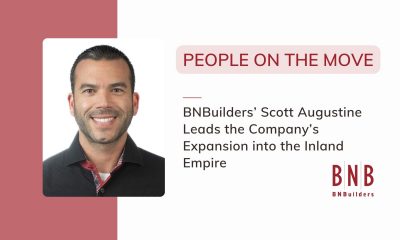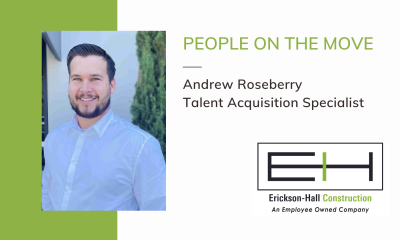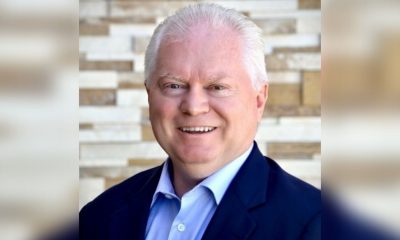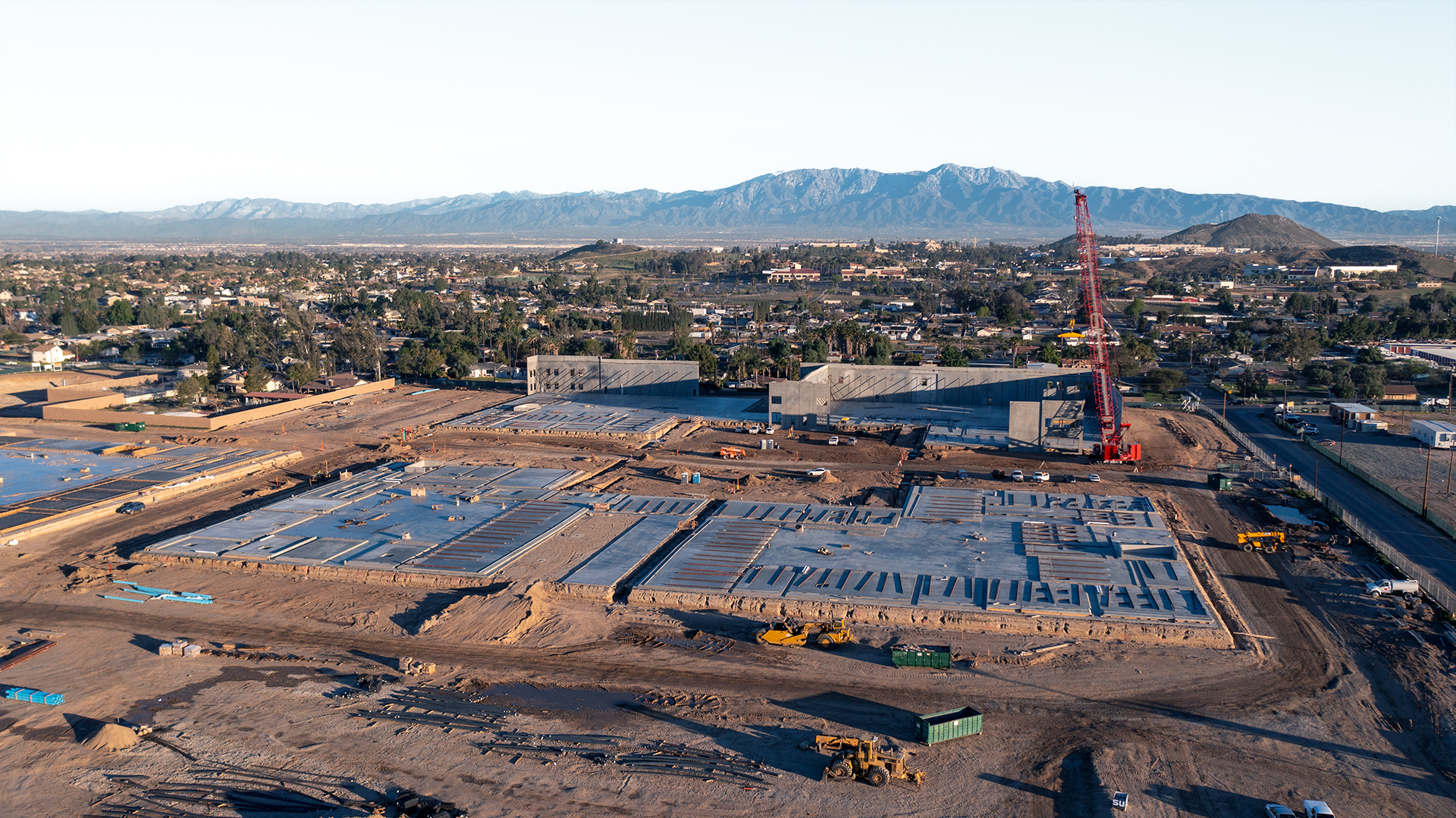Construction
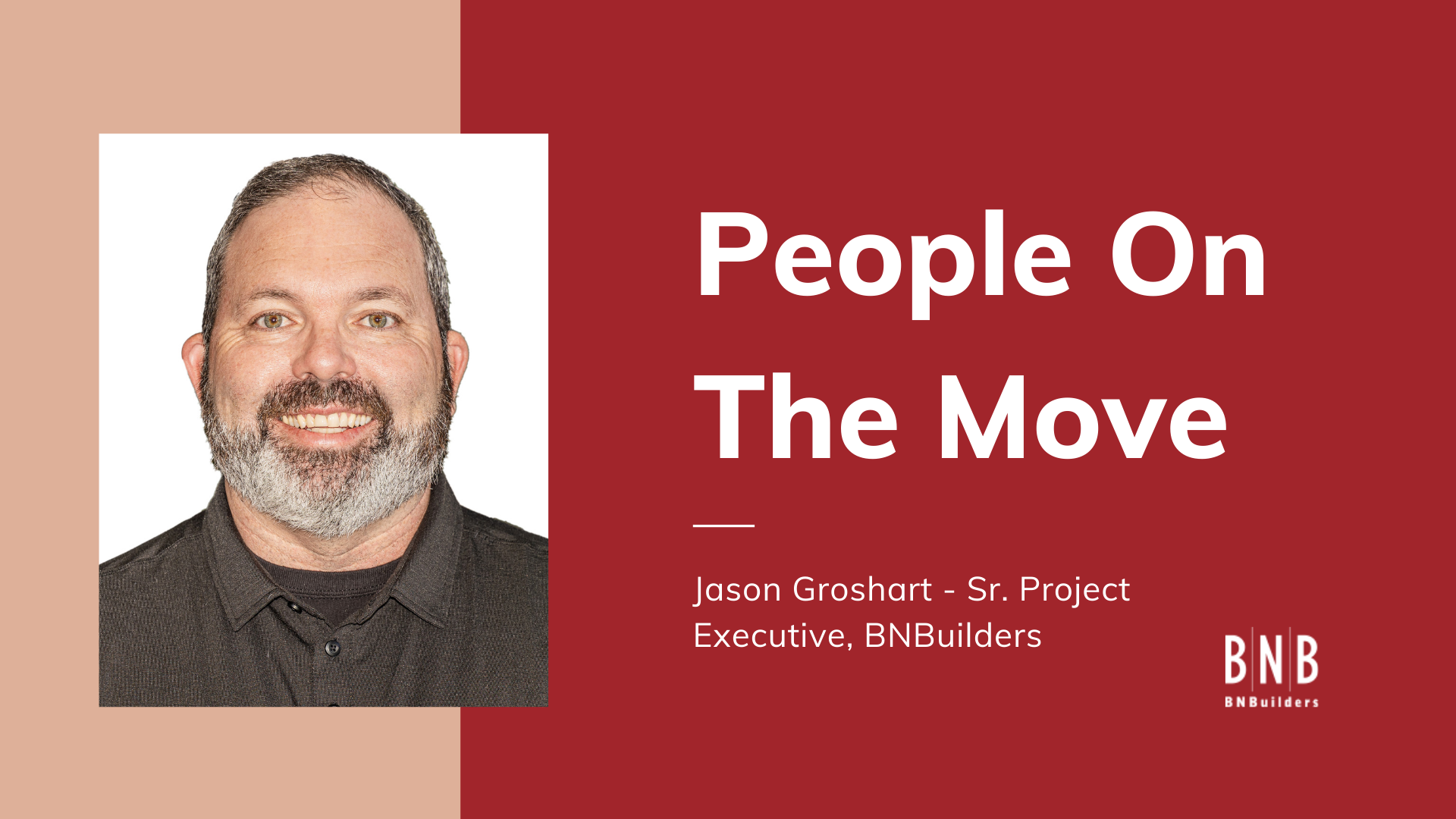
PEOPLE ON THE MOVE
BNBuilders recently welcomed Jason Groshart as a Sr. Project Executive. He brings nearly three decades of experience in government, education, military, and commercial construction, with a particular proficiency in healthcare. Groshart will focus on recruiting talent, growing BNBuilders’ healthcare portfolio, and expanding BNBuilders’ presence in Los Angeles and Orange County.
4000 Westerly Place, Suite 100, Newport Beach, CA 92660 714.989.7440
Business
City of San Bernardino Planning for the Revitalization of Its Downtown
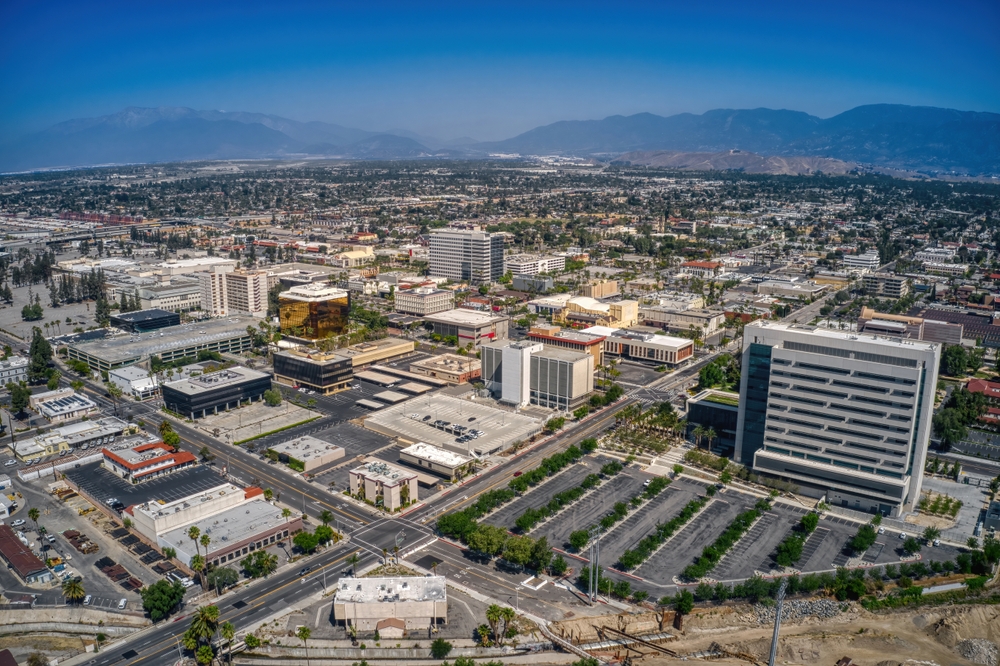
The City of San Bernardino has proposed a set of initiatives, programs, and investments intended to revitalize its downtown area.
“When we transform our downtown, we transform San Bernardino.” said Interim City Manager Charles McNeely. “And that time is now.”
The Mayor and City Council were given a preview on June 30 of the initiatives planned to revitalize downtown. In the coming months, the City Council will be asked to approve many of the specific steps.
“Downtown San Bernardino is already a huge economic driver for our City,” added McNeely. “It has the potential to bring many more jobs, much more housing, and significantly more economic activity than there currently is.”
The downtown area accounts for only 1.4 percent of the city’s population, but accounts for 19 percent of the city’s jobs.
“To build upon the opportunities in downtown San Bernardino, the City has assembled a set of proposals that will take advantage of San Bernardino’s strengths,” said Economic Development Manager Amanda Hernandez. “Some are best practices; some are specific to San Bernardino. Collectively, they will make a tremendous impact.”
Among the proposals are:
- Partnering with the Cal State San Bernardino Inland Empire Center for Entrepreneurship (IECE) to create an Entrepreneurial Resource Center to offer programs and counseling to existing and startup businesses. Since its inception, IECE has counseled and trained nearly 150,000 existing and aspiring entrepreneurs, small business owners, and students.
- Evaluating the feasibility of using Court Street between D and E Streets as a pedestrian corridor to hold farmers markets, arts, culture, and food fairs, and other special events.
- Partnering with downtown businesses and property owners to create a downtown property and business improvement district (PBID).
- Working with Cal State, San Bernardino to develop a downtown satellite campus for select programs.
- Authorizing the San Bernardino Police Department to hire additional officers to create a permanent downtown quality of life team to address safety issues specific to the downtown area. This would build upon a successful pilot project launched earlier this year downtown.
- Working to revitalize City-owned property, including the Regal Cinema Plaza, the Convention Center, San Manuel Stadium – home of the 66ers, E Street retail sites, and the former Woolworth Building.
- Conducting a preliminary Engineering and Space Study Plan to determine the next steps for San Bernardino’s City Hall.
- Starting a $2.5 million renovation to the historic California Theater.
- Adding additional economic development staff to focus on the attraction, retention, and expansion of businesses, housing, and employment.
- Contracting with a real estate brokerage firm to market city-owned property.
- Developing an economic development action plan to build upon recent planning efforts such as the downtown specific plan and investment playbook.
- Launching a façade improvement program to enhance and upgrade building exteriors along key commercial corridors.
- Developing a revolving loan program to provide emergency and ongoing financing to small businesses.
- Exploring the creation of additional downtown special events to build upon the success of the Miracle on Court Street, Route 66 Rendezvous, Arts Fest, and Vegan Fest.
Some steps to revitalize downtown San Bernardino are already underway. In recent months, the City has:
- Created a $3 million small business and non-profit grant program. The program, in partnership with the Small Business Development Center, awards grants between $10,000 and $35,000 to qualifying small businesses and non-profits who receive training on how to sustain and grow their business. A second round of funding will be available in the coming months.
- Began a proactive review of downtown properties to ensure that owners maintain the physical appearance and condition of their properties. This is a result of recent Council actions to expand the size of the Code Enforcement department.
- Investing $9 million into the refurbishment of Seccombe Lake Park. Conceptual plans were presented to the City Council on July 19.
“We are already seeing increased investment in downtown San Bernardino,” added Hernandez. “Entrepreneurs, investors recognize that the transformation is underway.”
- Last year, the San Bernardino County Board of Supervisors voted to consolidate and expand its footprint in downtown San Bernardino with the creation of a 307,000 square foot government center. This project will bring more employees to downtown San Bernardino and create additional demand for downtown business and housing options.
- Several new restaurants are under construction on 5th street. This includes a second downtown Starbucks location, a Del Taco, and a Chipotle. In addition, the Planning Commission recently approved the expansion of the In-N-Out Burger and the construction of a Sonic restaurant.
- Investors recently purchased the historic Heritage Building on Court Street with the intention of renovating the building and opening a new restaurant.
- The owners of 330 D Street where Chase Bank is located recently created the shared workspace Studio D. Among its tenants are the Inland Empire Regional Chamber of Commerce and Music Changing Lives.
One of the biggest economic opportunities remains the 42-acre Carousel Mall property. Currently, the mall is being demolished, with planning underway to build the infrastructure needed to re-develop the property. Ultimately, the City will seek a private partner to develop the site with new housing and commercial development.
Construction
Over a Decade in the Making, the Mark Sets the Bar High for Riverside Downtown Redevelopment

The transformative mixed-use building, designed by AO, celebrates historic and modern architecture, setting the stage for the urban renaissance of Downtown Riverside
Finding the delicate balance between historic preservation and modern renewal, AO, a leading full-service architecture firm with design expertise spanning the full commercial real estate spectrum, is celebrating the completion of The Mark, a mixed-use seven-story residential and retail building in the heart of Riverside’s historic core.
After nearly a decade in development, The Mark now sits proudly across from the neighborhood favorite Fox Theater and is steps from the historic Mission Inn Hotel. The design preserves the unified 1926 façade of the former Stalder Building where once stood three structures (the city’s first fire station, a livery stable and an automobile dealership) and restores many of the original character details including urn-shaped finials, small cartouches, and beam and pulley from the original fire station. The renewed façade has been transformed into 20,000 square feet of retail space hosting street-level boutiques and restaurants, integrated with a modern seven-story podium project that houses 165 apartments ranging from studio to three-bedroom units.
“We worked closely with the preservation society and a historic consultant to ensure that we restored as much as possible of G. Stanley Wilson’s original Mission Revival facade,” said Michael Heinrich, Principal at AO. “Our intent was to showcase the ornate beauty of the original design by providing a modern counterpoint with the contemporary residential building.”
In addition to the historic restoration of the Stalder Building, The Mark is an important catalyst for the urban renaissance of downtown Riverside. The vision called for the revitalization of the historic core, which was achieved through thoughtful design emphasizing urban blocking, active streetscapes, and the pedestrian experience.
“After nearly a decade in development, we are extremely pleased to see the completion of The Mark which couldn’t have come together without the leadership and vision of Mark Rubin and the team at Regional Properties,” said RC Alley, Managing Partner at AO. “The design was very much a collaborative effort involving many stakeholders dedicated to creating a place that represents the history and future of downtown Riverside, and I think that The Mark really demonstrates that.”
The Mark boasts a robust mix of family-friendly amenities including a fitness facility, event lounge with sports simulator, three roof decks and two interior courtyards, all of which are sited to emphasize connection to the active streetscape. Sitting above the historic façade on the third level, a resort-style pool deck overlooks Mission Inn Avenue providing direct views to the adjacent Fox Theater, while a glass-bottom sky deck along 6th and Market Streets allows for panoramic city views and an incredible vantage point overlooking the Historic Mission Inn.
Named for accomplished local developer Mark Rubin, the project is the last of his many contributions to the city. He was extensively involved in design and development of The Mark until his passing in 2021. Rubin, a holocaust survivor and significant donor to the University of California Riverside and many other Riverside organizations, was honored posthumously in January with the first ever Riverside Innovation Award.
“The Mark was the vision of my late father, Mark Rubin, who believed this was the best piece of property in Riverside. He sought to restore the history of the building and blend it with a modern downtown community and having worked with AO in the past, he knew their design expertise would align with the vision. We couldn’t be more pleased with the result, and I know he would be so proud of his legacy that lives on at The Mark,” said Michelle Rubin, President of Regional Properties, Inc.

Commercial Real Estate
CapRock Partners Breaks Ground on 2 Million SF Industrial Masterplan in Inland Empire West
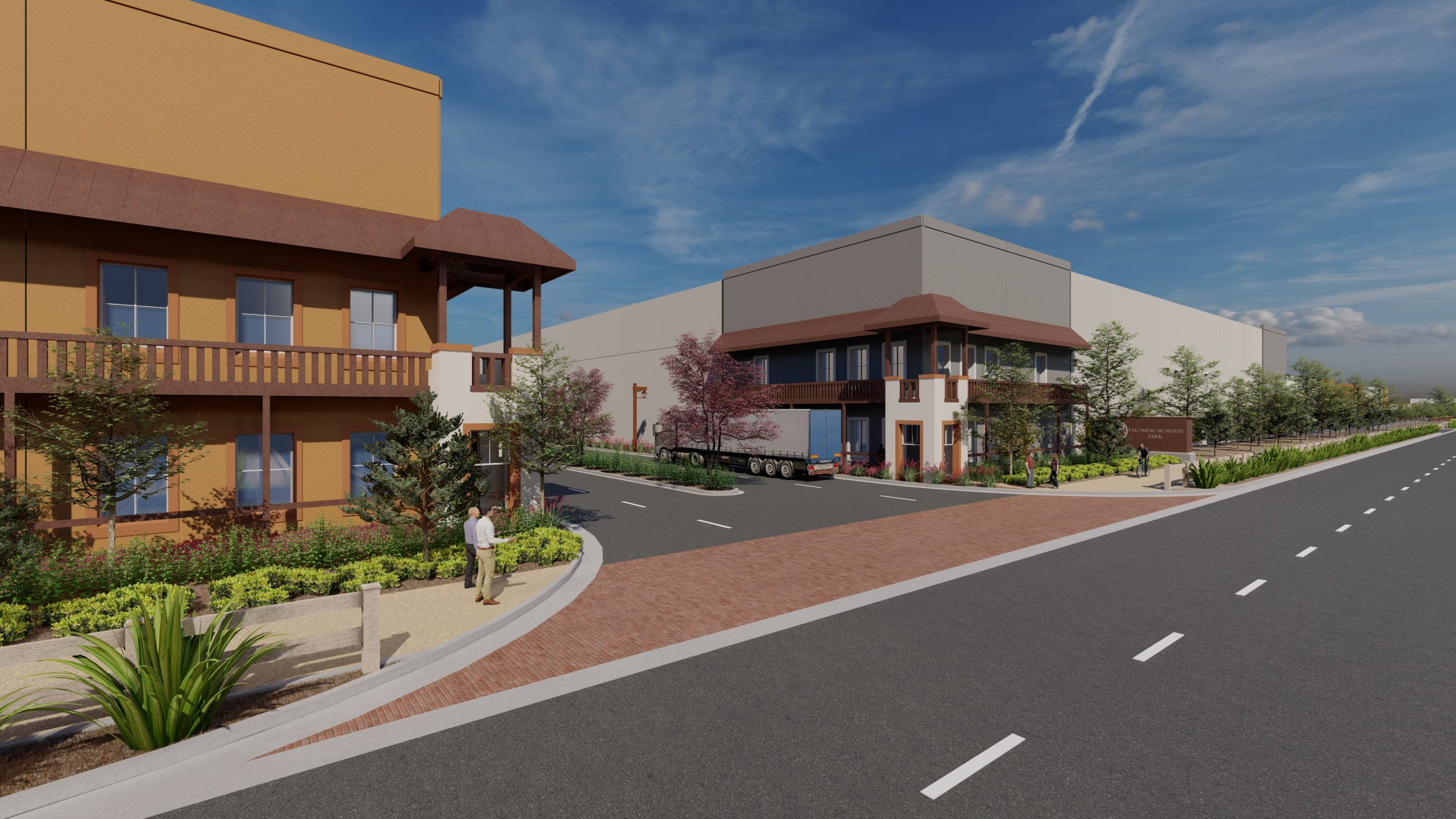
Leading developer bringing new LEED certified industrial complex designed to support economic growth and positioning to key Southern California logistics location
CapRock Partners is underway on the construction of Phase I of Palomino Ranch, a large-scale, state-of-the-art master-planned industrial warehouse development in Norco, Calif. totaling approximately 2 million square feet across 24 buildings on approximately 112 acres. The initial phase of the Class A project includes eight stand-alone industrial buildings totaling approximately 700,000 square feet on 44 acres.
At total project completion, Palomino Ranch will be the largest industrial real estate development in Norco’s history. The project will be LEED certified and will feature design elements such as wrap-around wooden porches and lantern streetlighting that are reflective of Norco’s equestrian background and nickname, “Horsetown U.S.A.”
“CapRock Partners creates world-class logistics facilities, and our team has made a commitment that all new ground-up development projects we build in California will meet or exceed LEED certification standards going forward, and we are excited to initiate this commitment with the commencement of Palomino Ranch,” said Patrick Daniels, co-founder and chief executive officer at CapRock Partners. “The landmark development is designed to not only satisfy the needs of a wide range of tenants and industries requiring accessible high-quality warehouse space, but it will also reflect Norco’s rich local history and character through its equestrian-themed aesthetic.”
Phase 1 buildings will range from approximately 55,000 square feet to 156,000 square feet, with clear heights from 30 feet to 36 feet. Buildings greater than 20,000 square feet will offer up to 6,000 square feet of mezzanine office space. Other features include secured and unsecured concrete truck courts, 125-foot truck court depth, ESFR sprinklers and up to 4,000 amps of power.
“The Inland Empire industrial real estate market is near full-occupancy as retailers and suppliers continue to shift their strategies in today’s post-pandemic economy,” added Daniels. “Norco is well-positioned geographically for logistics and transportation in the Inland Empire West submarket, within minutes to Orange County, and Palomino’s Phase I will be coming online at an ideal time to provide needed warehouse space.”
Located at 1811 Mountain Avenue, Palomino Ranch is west of I-15, accessible via the Second Street exit. The property is approximately two miles north of the 91 Freeway/I-15 interchange and is easily accessible to additional regional transportation routes such as the 71 Freeway, 60 Freeway and I-10, providing quick access to nearly any location in the Los Angeles Basin.
The project is approximately one hour driving distance to Los Angeles International Airport and the ports of Long Beach and Los Angeles. The location is also within one-day truck service to key logistics nodes in Northern California’s Bay Area, Salt Lake City, Las Vegas and Phoenix. Truckers can reach further Western U.S. linkages such as Portland, Ore., Boise, Idaho, Denver and Austin, Texas within three days. Palomino Ranch’s corporate neighbors include FedEx, UP and Amazon, among others.
“Palomino Ranch is setting a new high standard for Southern California industrial real estate development, and our team is grateful for the City of Norco’s partnership in developing a facility that will elevate the city’s economic position and overall efficiency while supporting employment growth in the area,” said Jon Pharris, co-founder and president at CapRock Partners. “CapRock is investing Norco, a critical point in the supply chain, and as more national and multinational corporations establish their businesses here, CapRock is pleased to offer a modern LEED certified warehouse complex that allows them to enhance their operations.”
Jeff Ruscigno, Brian Pharris, Paul Earnhart, Ryan Earnhart, Austin Hill and Jeff Smith of Lee & Associates Commercial Real Estate Services have been retained to market the lease availabilities at the Palomino Ranch. Phase II-A, consisting of nearly 750,000 square feet is planned to begin in 2023 and Phase II-B will be approximately 533,000 square feet.
Palomino Ranch is CapRock ‘s third ground-up development project in Norco and is one of two projects the firm is currently developing within the city. CapRock is in under construction on Saddle Ranch South, a three-building, 374,000-square-foot industrial complex across 23.8 acres, located less than three blocks north of Palomino Ranch at 3000 – 3100 Horseless Carriage Drive.
In 2021, CapRock completed and sold Saddle Ranch Business Park, a 422,000-square-foot four-building Class A industrial warehouse complex in Norco. The asset was 100% leased to vitamin and nutrition company, Goli Nutrition, before the sale.
CapRock’s portfolio and proven track record include nearly 30 million square feet of industrial real estate assets in Central and Southern California, Las Vegas, Phoenix and Texas. The firm will be under construction on approximately 10 million square feet of industrial space in the next twelve months, inclusive of Palomino Ranch and Saddle Ranch South, and continues to actively pursue new investment opportunities for ground-up development and value-add repositioning in key logistics locations throughout the Southwest U.S. and Texas.
-

 Opinion1 month ago
Opinion1 month agoSurge in Unemployment Among California Youth Linked to Minimum Wage Hikes
-

 Commercial Real Estate Transactions3 weeks ago
Commercial Real Estate Transactions3 weeks agoSRS Real Estate Partners Announces Record-Breaking $6.15 Million Ground Lease Sale of a New Construction Chick-fil-A Property in Murrieta, California
-

 Health & Wellness3 weeks ago
Health & Wellness3 weeks agoBuddha Bars: A Mother’s Innovative Solution to Healthy Snacking
-
By Press Release1 week ago
California Employment Expansion Continues But Still Trails Nation


